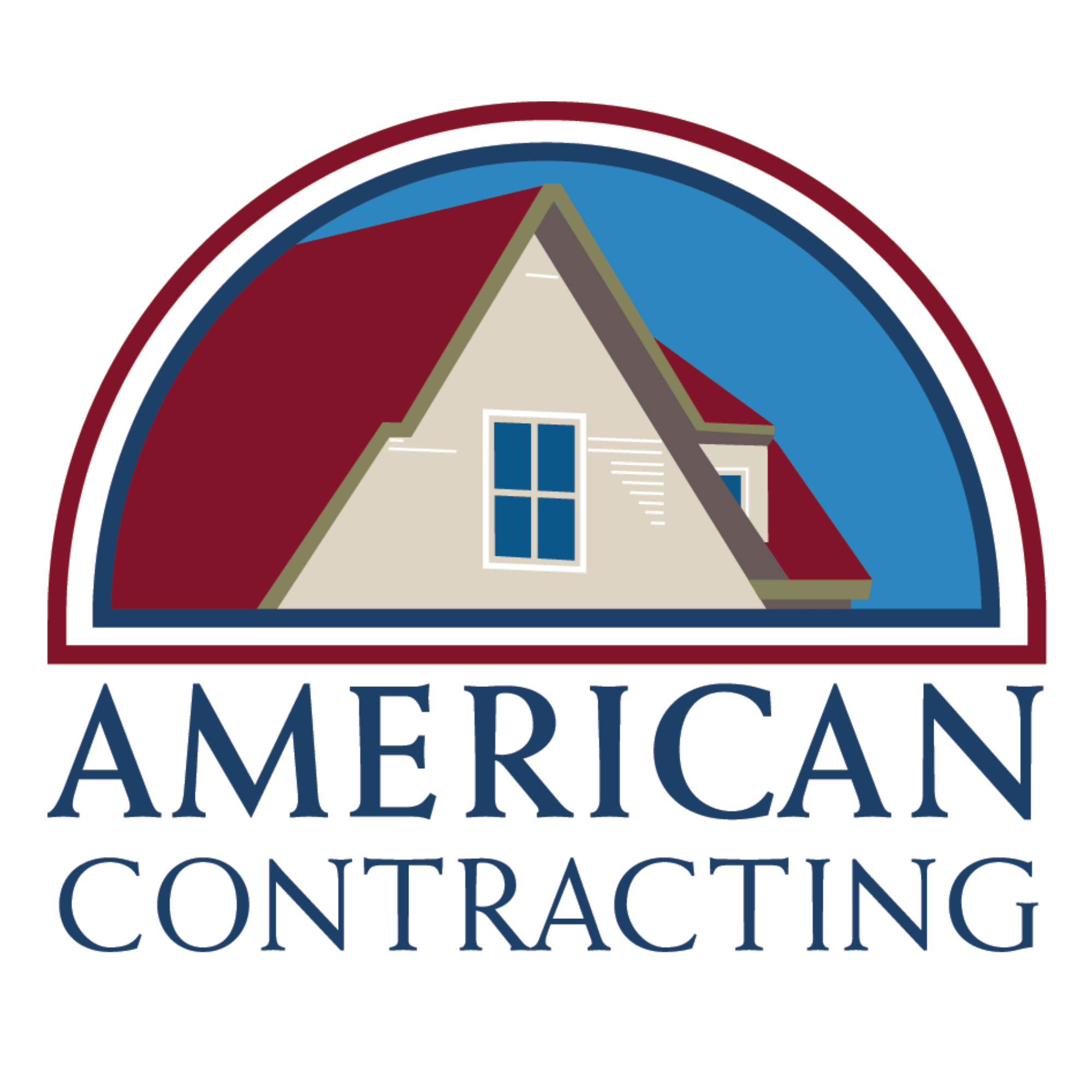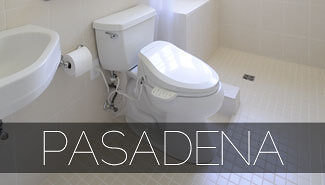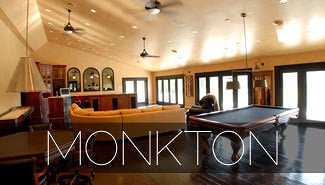Timonium, Maryland
The home we remodeled is the original farm house of “Hilltop Orchard” in the Five Farms area.
About this Project
It was built in 1925 and was the center of an active, working orchard for many years. The owners wanted to update the living spaces while being mindful not to change to character of the home.
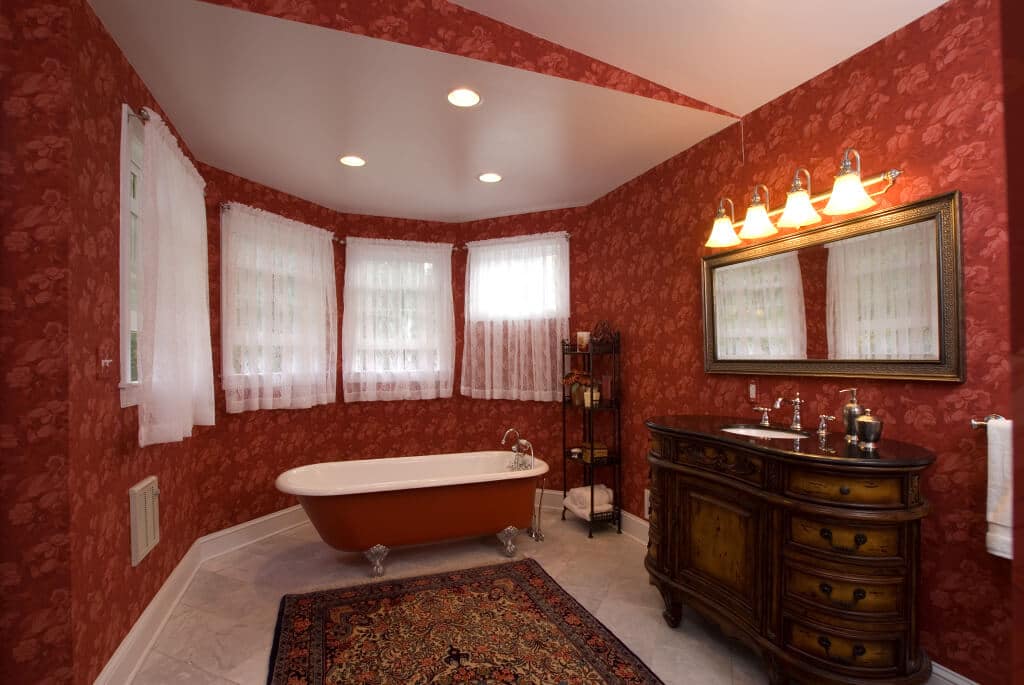
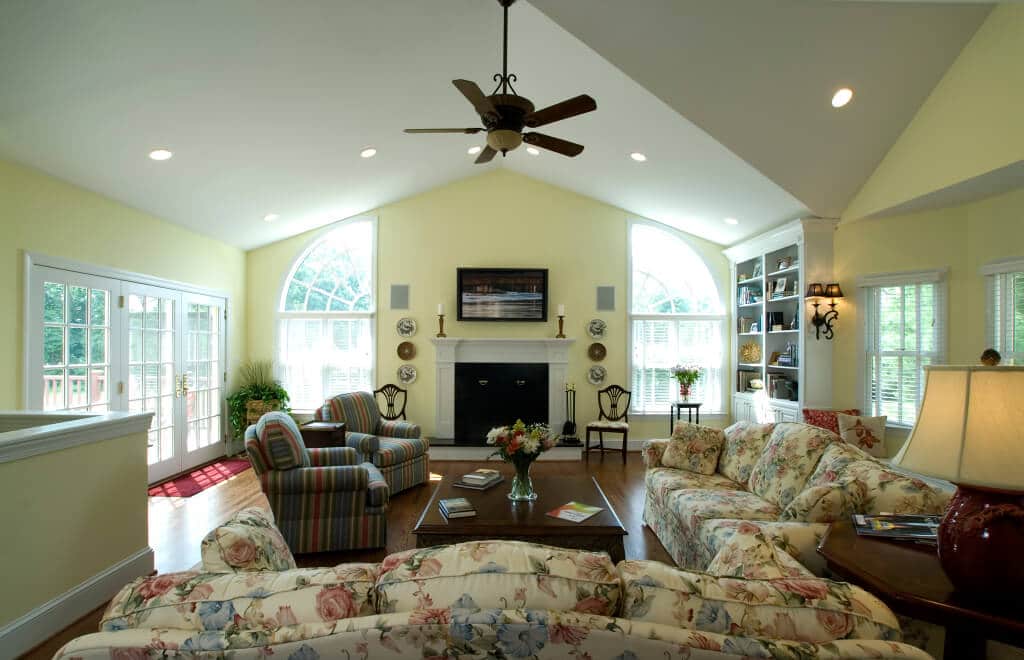
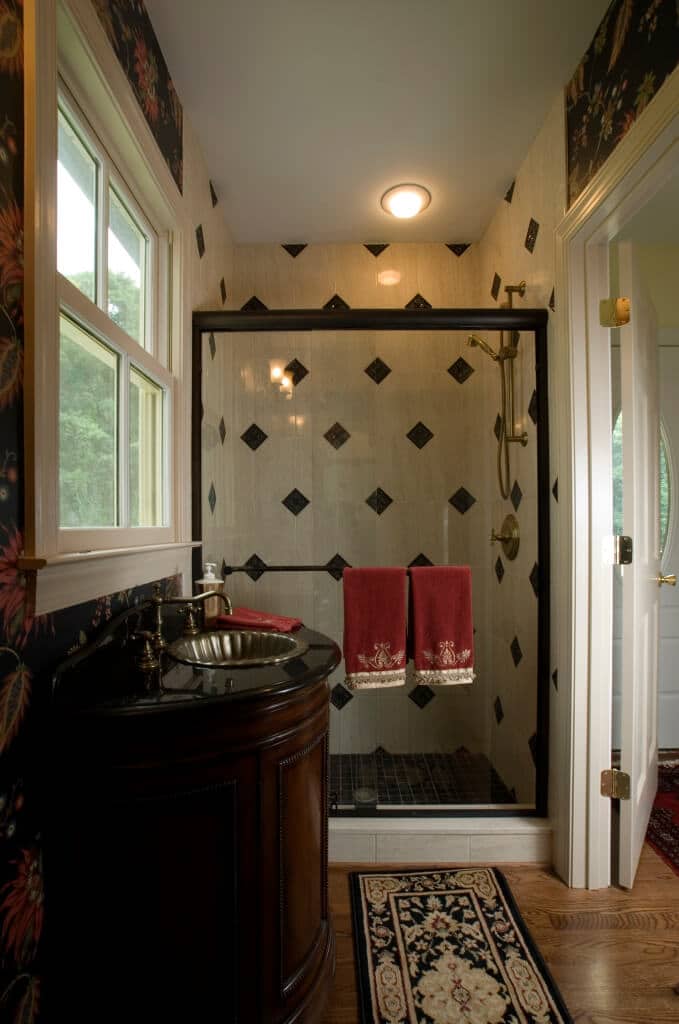
Interior finishes, lighting plans, and electrical plans were created by Ms. Sue Miller of SMB Design of Timonium.
Principals
- American Contracting Services, Inc.
- William Christ, B.C. Graphics
- Sue Miller, SMB Design
Benefits
More Projects
Pasadena
The new bathroom space required a door-less and curb-less shower, a specially designed toilet and bidet combination along with a sink that would allow for wheelchair access.
Lutherville
The yard was relatively small and the owners were suffering from a drainage problem for years in the very corner of the yard that would accommodate the new garage.
Monkton
The owners of this home purchased the house in 2006. At the south end of the house was a fully enclosed indoor pool that they did not want to keep.
