We recently completed a kitchen renovation for a repeat customer (we had previously built a two-story addition for a garage and family room) in White Hall. It took about a year to plan and a couple of months to complete as the plan called for a dramatic change in the layout. In collaboration with our client, our interior designer Rachel Etheredge and the very talented kitchen designer at Rojahn Cabinetry, Liz Daniels, we developed a great plan incorporating all the customer’s requirements. It is a great transformation.
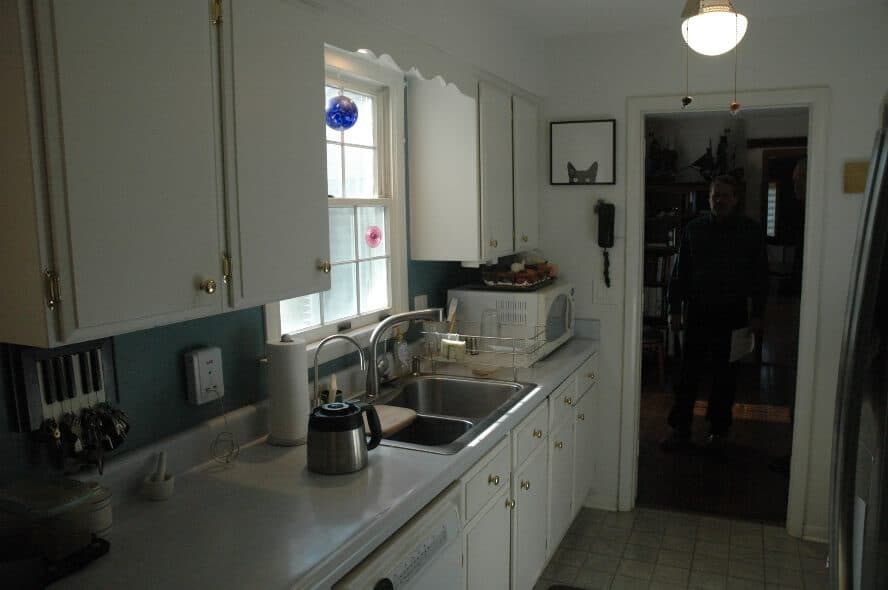
This is the original kitchen looking into the dining room
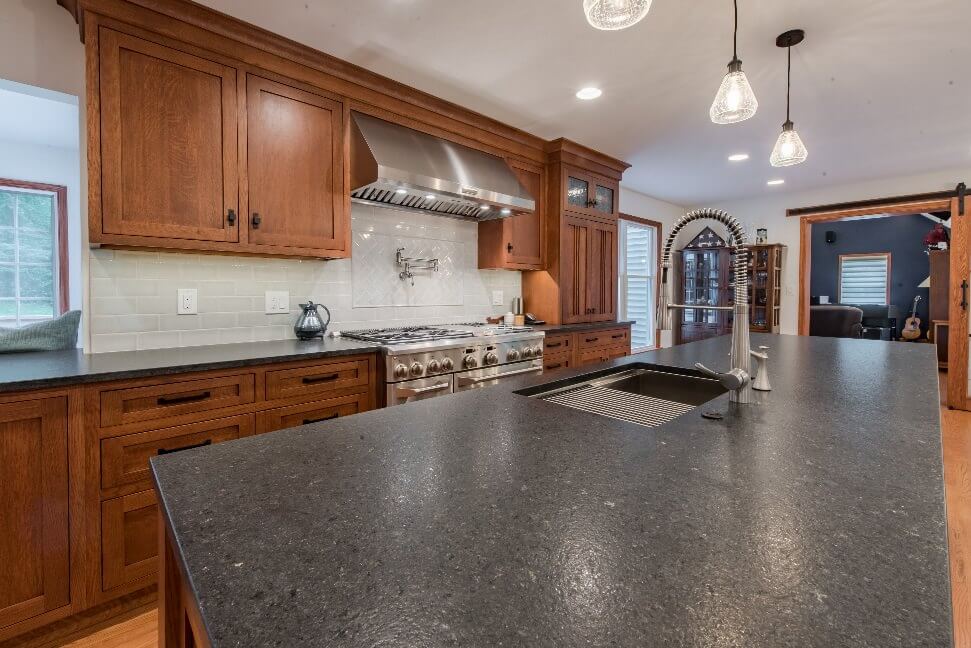
This is the new kitchen looking into the dining room
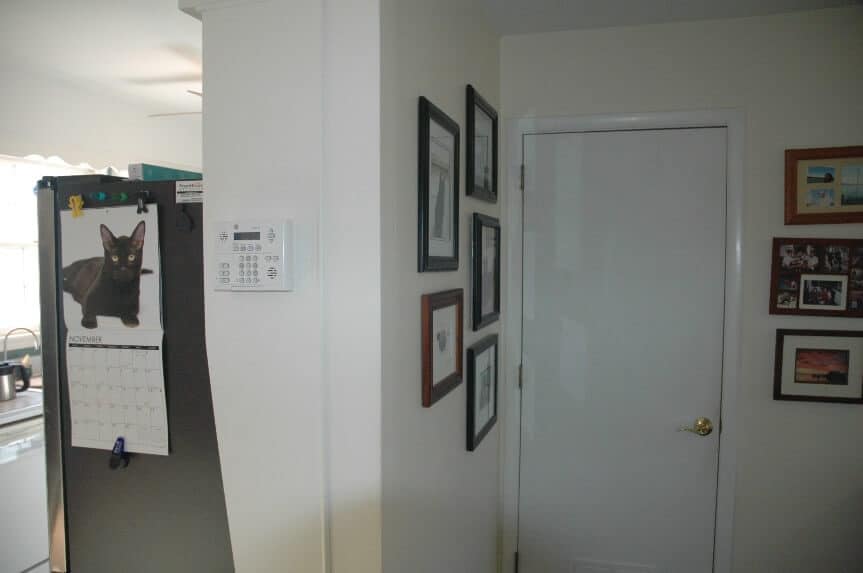
This is the original kitchen with a door to the basement
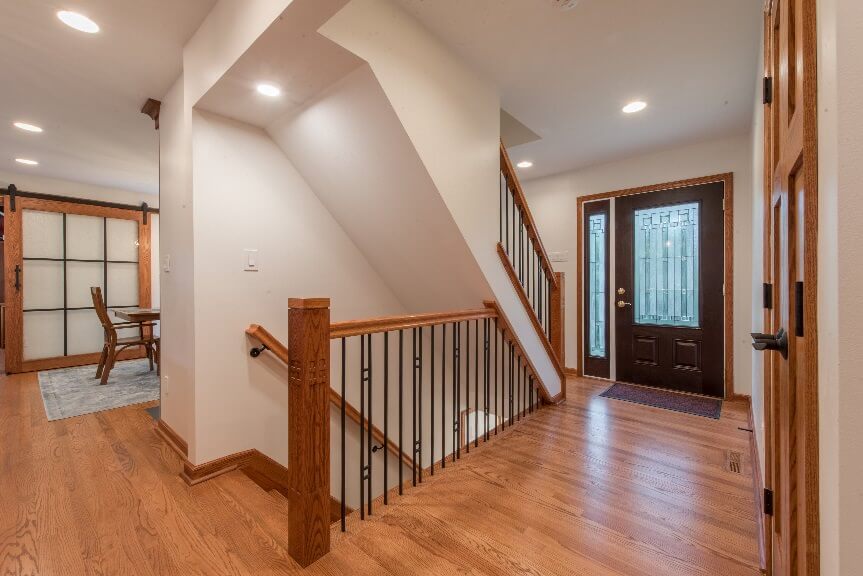
This is the new kitchen with the wing wall removed and the stairway now opened to the basement and with direct access to the front door of the house.
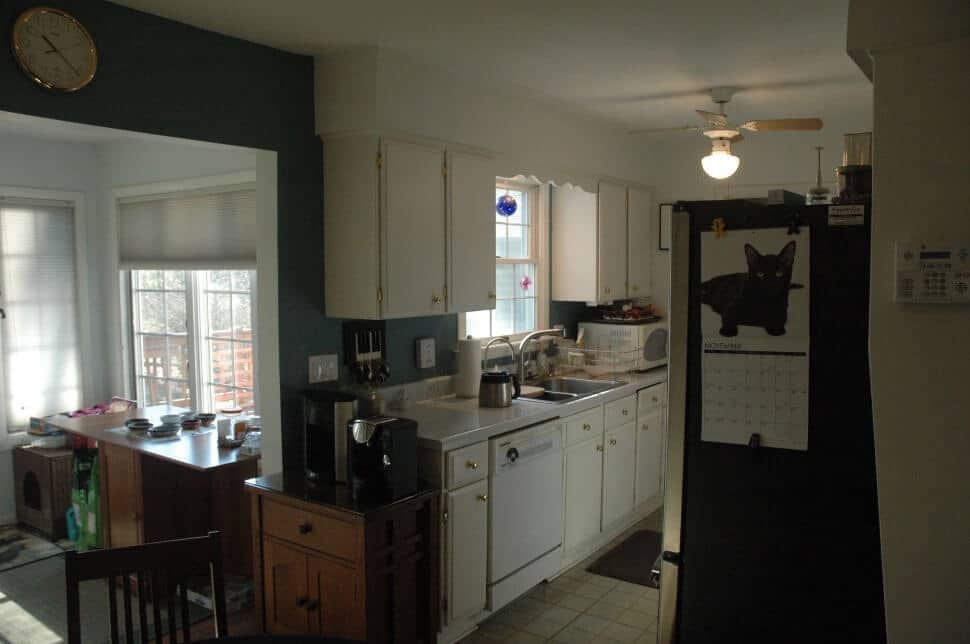
This is the original kitchen with a view into the sunroom that leads to the outdoor deck
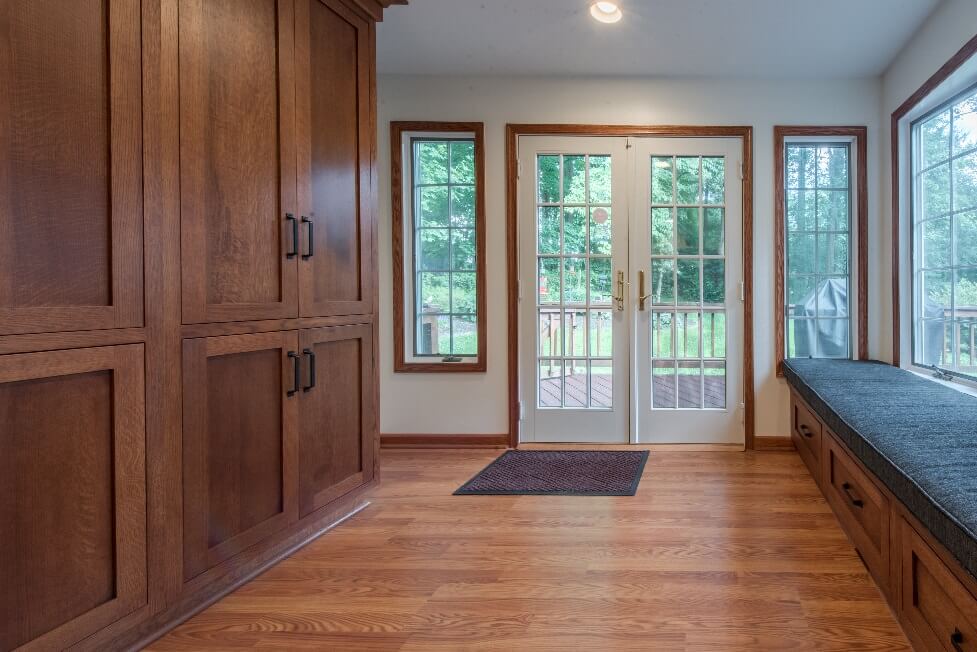
Here is the converted sunroom area that now has storage both in the wall cabinets but also in the bench.
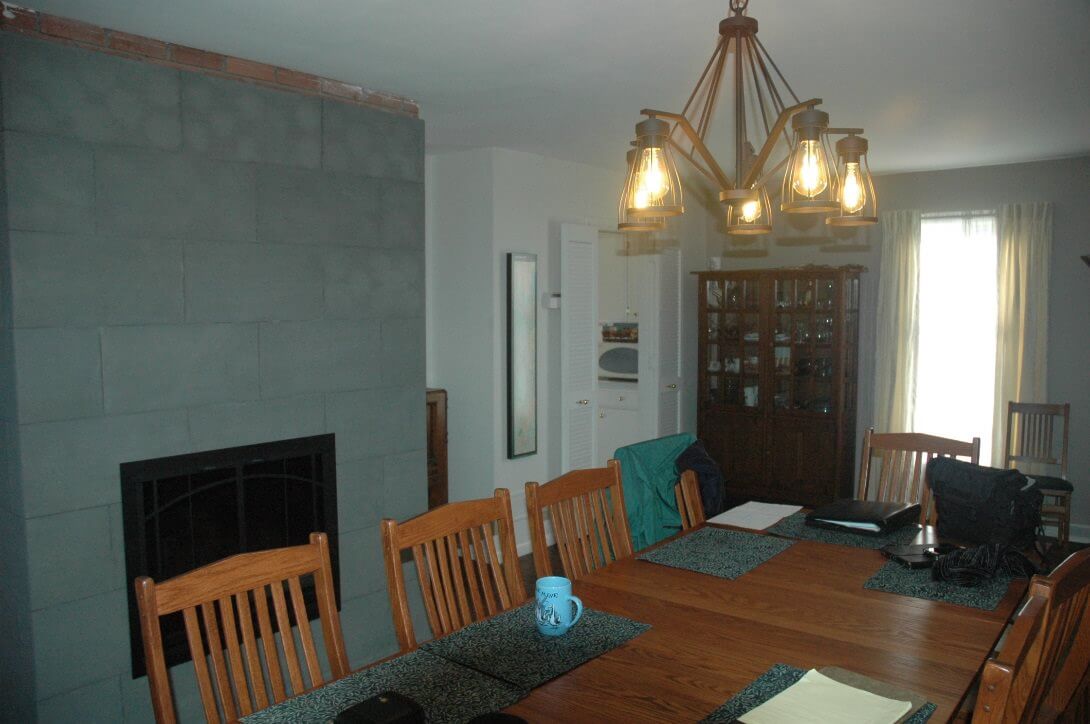
This is the original dining room
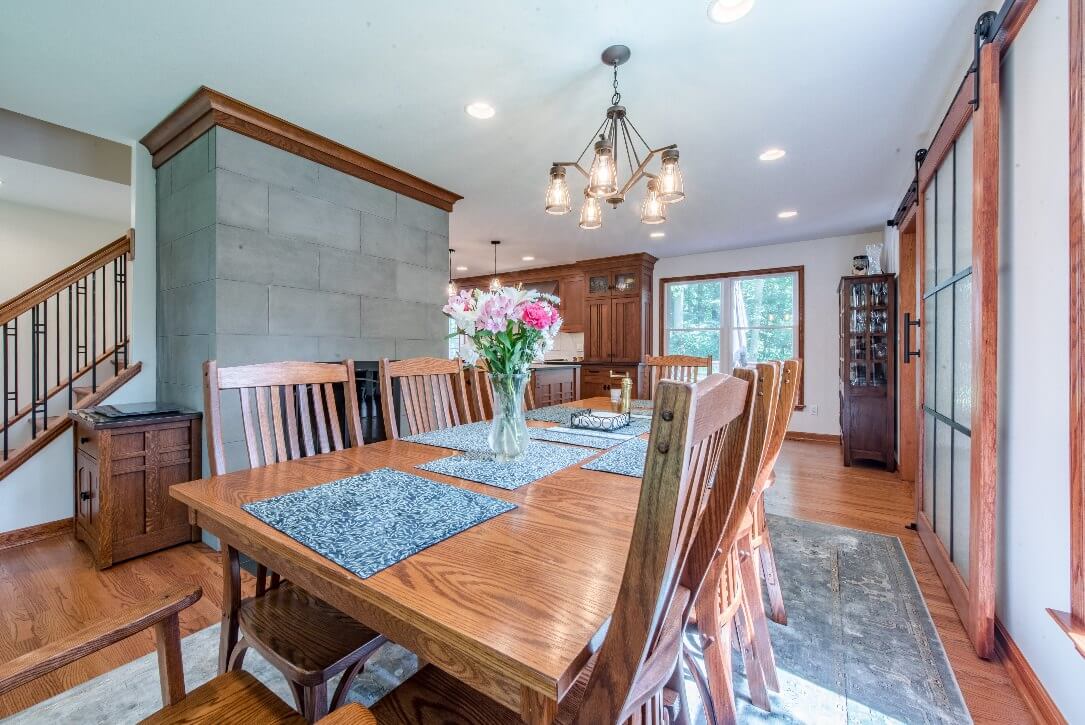
In this photo of the new dining room you can see a new stairway to the left, a larger window in the center and a view into the kitchen in the center rear of the room
Here are some additional photos of the completed project.
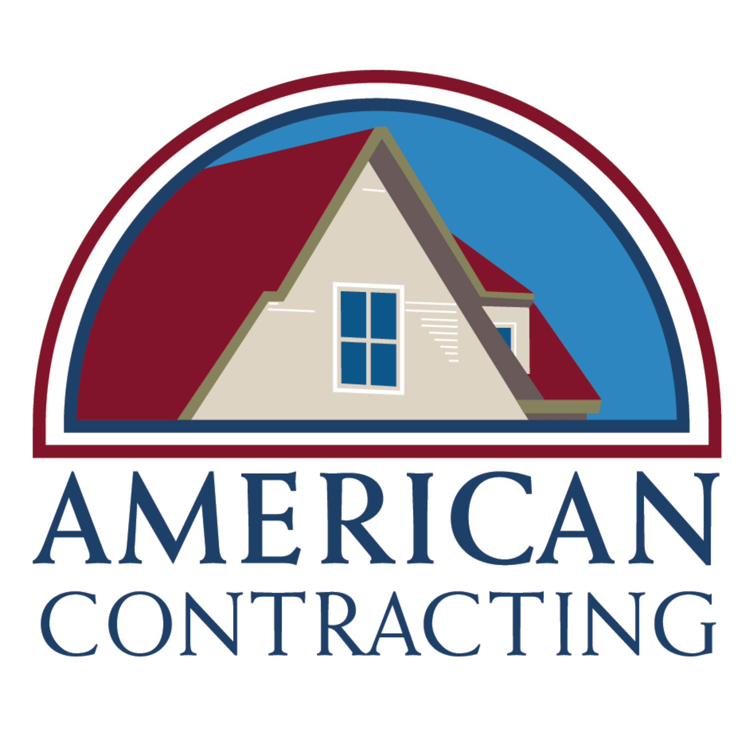
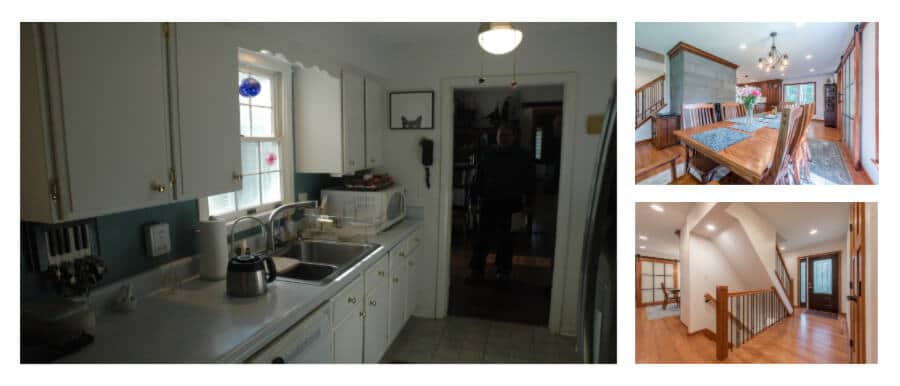

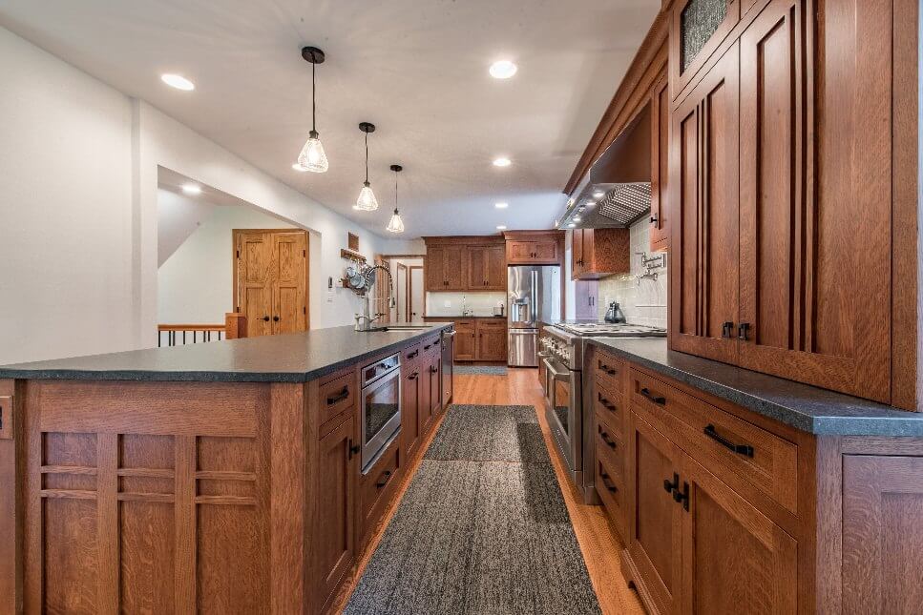
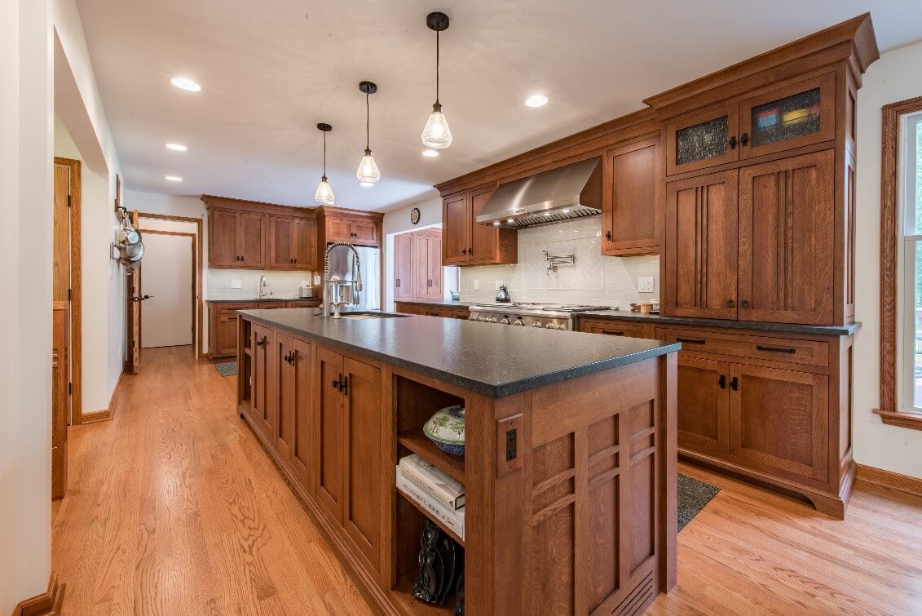
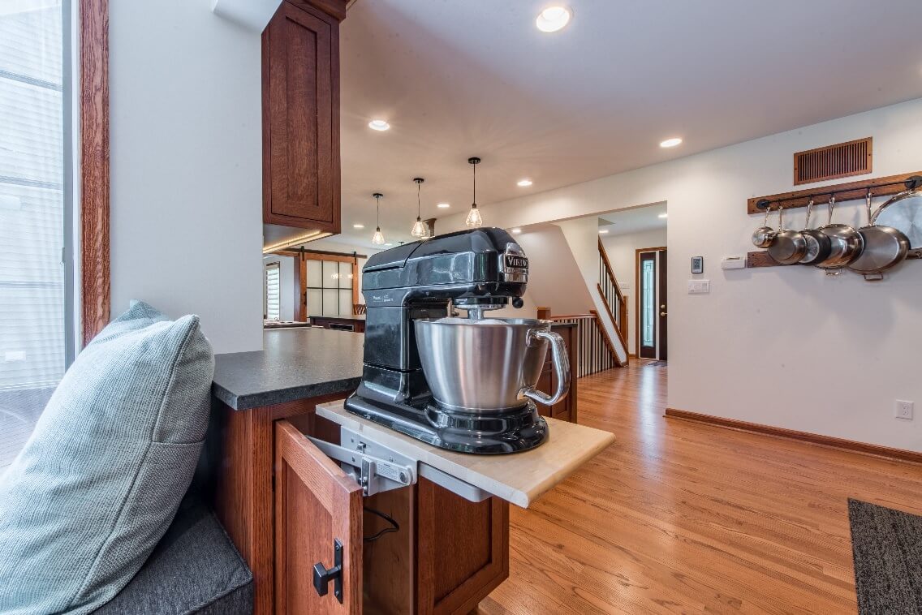

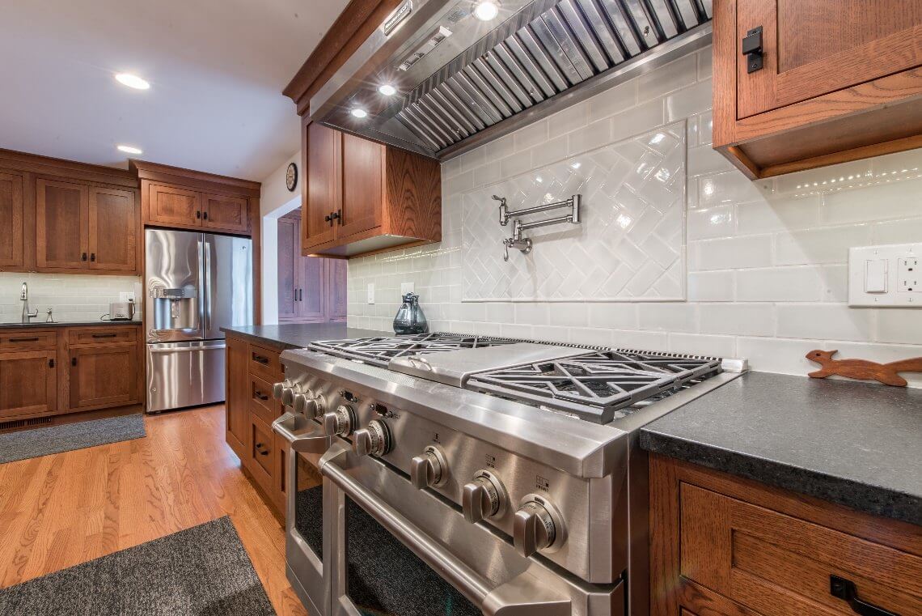
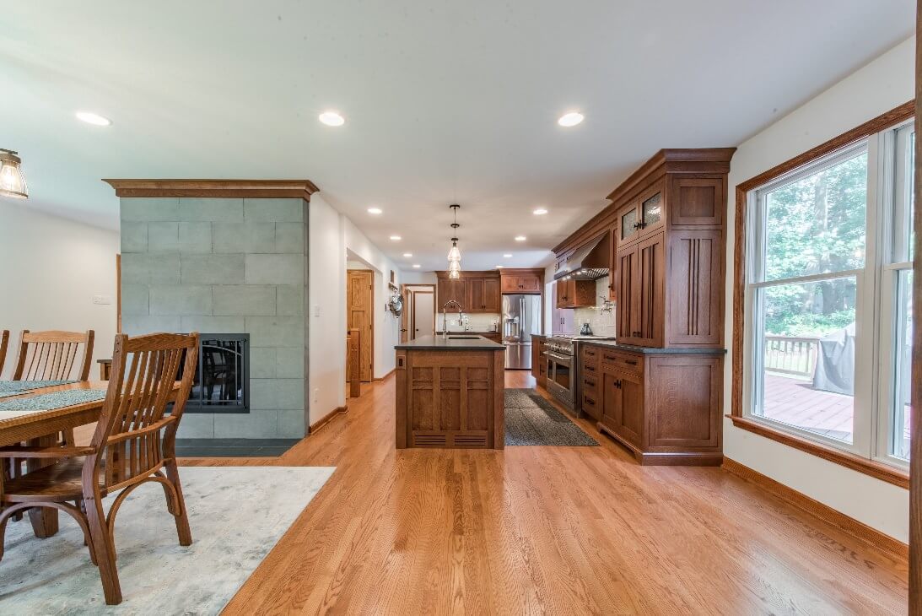
Recent Comments